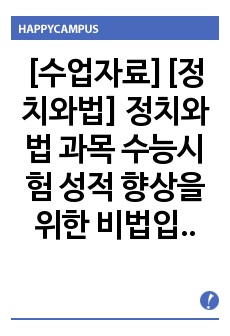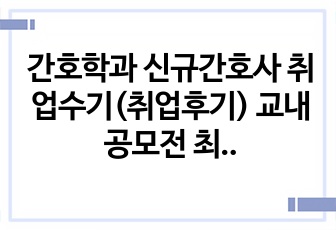마사치오의 “삼위일체” 벽화에서 나타난 공간적인 특성에 관한 연구
(주)코리아스칼라
- 최초 등록일
- 2023.08.28
- 최종 저작일
- 2013.12
- 16페이지/
 어도비 PDF
어도비 PDF
- 가격 4,900원

* 본 문서는 배포용으로 복사 및 편집이 불가합니다.
서지정보
ㆍ발행기관 : 한국건축역사학회
ㆍ수록지정보 : 건축역사연구 / 22권 / 6호
ㆍ저자명 : 김석만
목차
Abstract
1. 서 론
1-1. 연구배경 및 목적
1-2. 연구범위 및 방법
1-3. 사전연구
2. 산타 마리아 노벨라 교회에 관한 고찰
3. “삼위일체”에 관한 고찰
3-1. “삼위일체”의 주제
3-2. “삼위일체”의 벽화내용
4. “삼위일체” 벽화의 공간구성을 위한 계획에관한 분석
4-1. 입면구성
4-2. 단면구성
4-3. 평면구성
5. 시각적인 구조분석
6. 결 론
References
영어 초록
The purpose of this paper is to study on the spatial characteristics from the “The Holy Trinity” fresco painted by Masaccio in the early Renaissance paintings. The results of this study are as follows. 1. The elevation composition of the “The Holy Trinity” fresco is divided into the upper and lower structure through horizontal axis on horizontal line around vanishing point. The upper structure is composed of vertical axis formed through the disposition of the “Trinity” elements and horizontal axis on horizontal line. The lower structure is composed of the sarcophagus and skeleton in such inside and the altar supported through circular columns of left and right. 2. The section composition of the “The Holy Trinity” fresco is composed of the ceiling structure of cylindrical-shaped vault on upper part around basic square floor plan that is interior space and upper structure. The exterior space and lower structure is placed with sarcophagus in inner part that altar and step is projected as same height and width in the outside direction. 3. The basic floor composition of the “The Holy Trinity” fresco is planned by square shape around structural columns that is placed at corners as symmetry through transverse, longitudinal and diagonal axis. The whole floor composition planned through the altar and step that is in exterior space at front, the apse of round form at rear part and the structure of the middle story concept at interior. 4. The visual aspect of the “The Holy Trinity” fresco is composed of the stable balance in relation with distance and height because the interior and exterior space as well as the upper structure and lower structure is formed by regular proportion system. The elevation angle of visual range was planned to view in detail generally or partially the architectural composition system and element, characters through proper visual distance, center and position.
참고 자료
없음

























